
Click on photo to see a larger image.
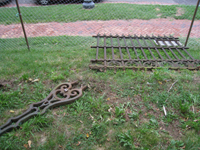 Fence Parts Dismantled - Southwest Corner
Fence Parts Dismantled - Southwest Corner
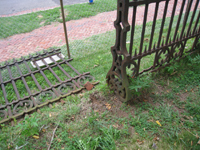 Fence Parts Dismantled - Southwest Corner
Fence Parts Dismantled - Southwest Corner
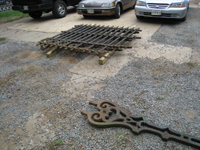 Fence Parts from Southwest Corner
Fence Parts from Southwest Corner
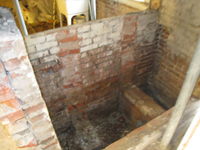 Ground Floor (Basement) - Underpinnings Directly South of East Door
Ground Floor (Basement) - Underpinnings Directly South of East Door
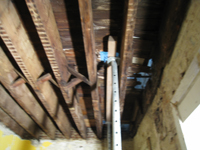 Ground Floor (Basement) North - Damage Under Old Bathroom
Ground Floor (Basement) North - Damage Under Old Bathroom
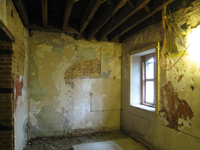 Ground Floor (Basement) Just West of North Door
Ground Floor (Basement) Just West of North Door
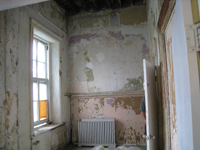 First Floor Just East of North Door (Former Bathroom)
First Floor Just East of North Door (Former Bathroom)
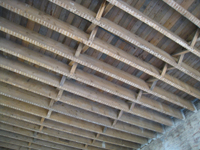 First Floor Northeast Corner Room Ceiling
First Floor Northeast Corner Room Ceiling
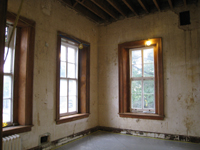 First Floor Southeast Corner (With Restored Windows)
First Floor Southeast Corner (With Restored Windows)
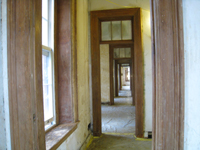 First Floor Looking West from Southeast Corner
First Floor Looking West from Southeast Corner
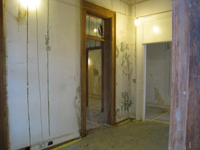 First Floor Southeast Central Room
First Floor Southeast Central Room
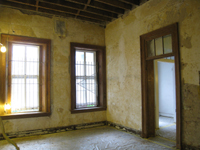 First Floor Southeast Central Room
First Floor Southeast Central Room
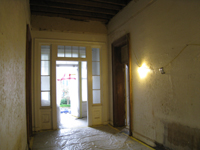 First Floor South Towards Original Main Entrance
First Floor South Towards Original Main Entrance
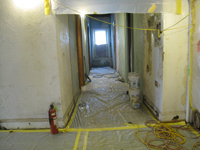 First Floor Looking West in Main Corridor
First Floor Looking West in Main Corridor
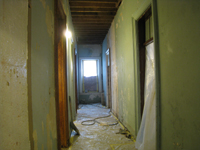 First Floor Looking West in Main Corridor (Proposed Elevator Opening on Right)
First Floor Looking West in Main Corridor (Proposed Elevator Opening on Right)
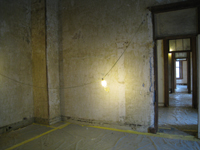 First Floor Looking East from South Central Room
First Floor Looking East from South Central Room
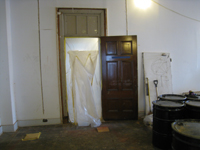 First Floor Northwest Corner Showing Location for New Elevator
First Floor Northwest Corner Showing Location for New Elevator
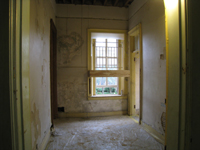 Second Floor - South Central Room
Second Floor - South Central Room
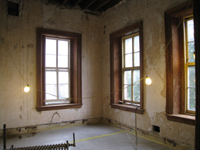 Second Floor - Northeast Corner
Second Floor - Northeast Corner
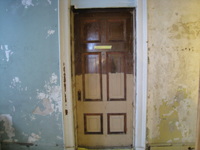 Second Floor - Northwest Corridor Door
Second Floor - Northwest Corridor Door
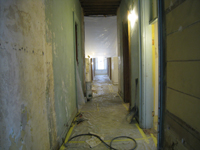 Second Floor - Corridor Looking East
Second Floor - Corridor Looking East
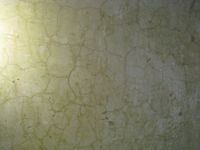 Second Floor - Middle Room Plaster Detail (Crackle is Sub-Surface)
Second Floor - Middle Room Plaster Detail (Crackle is Sub-Surface)
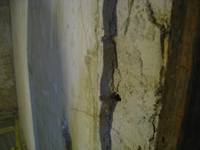 Second Floor - Middle Room Plaster Detail
Second Floor - Middle Room Plaster Detail
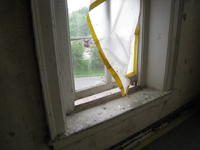 Second Floor Northeast Corner Detail
Second Floor Northeast Corner Detail
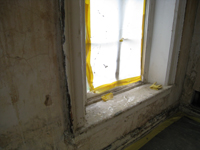 Second Floor Northeast Corner Detail
Second Floor Northeast Corner Detail
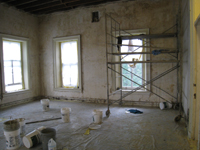 Second Floor - Southeast Corner (With Restored Windows)
Second Floor - Southeast Corner (With Restored Windows)
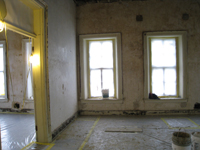 Second Floor - South Room Central
Second Floor - South Room Central
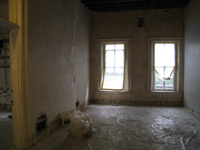 Second Floor - South Room Central
Second Floor - South Room Central
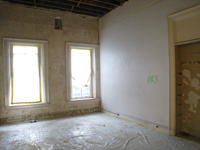 Second Floor - Central Room South
Second Floor - Central Room South
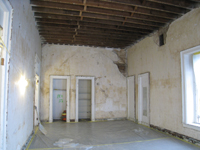 Second Floor - Northeast Corner Room
Second Floor - Northeast Corner Room
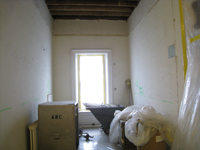 Second Floor - Central Room South
Second Floor - Central Room South
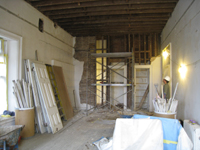 Second Floor - Northwest Corner Room
Second Floor - Northwest Corner Room
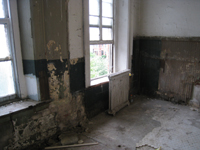 Second Floor - North - Former Bathroom
Second Floor - North - Former Bathroom
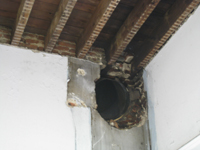 Second Floor - Former Bathroom With Large Vent
Second Floor - Former Bathroom With Large Vent
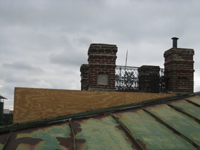 Rooftop - Dummy Elevator Housing and Widows Walk
Rooftop - Dummy Elevator Housing and Widows Walk
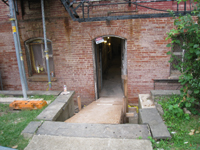 West Elevation - Ground Floor (Basement) - (To Be Main) Entrance
West Elevation - Ground Floor (Basement) - (To Be Main) Entrance
This site is sponsored by the Friends of the Old Naval Hospital
Last updated January 29, 2010